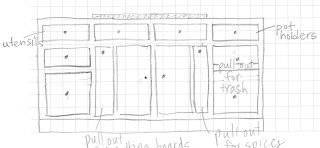We only have 2 sections left to talk about - the island and the part with the fridge and double ovens. I haven't drawn out my version of the latter, and the computer rendering is not great, since the space is so oddly shaped and non-standard so it may take a few days to get the last in this series of 5 posted. But today we have the island:
The computer rendering above is not quite to scale - the island is 6 feet across with the 36 inch cooktop centered on this "front" side. My picture doesn't include the hood but it's also 36 inches wide. This will be our main prep area so I'm hoping it's possible to have storage for cutting boards, spices, oils, and vinegars. The pots and pans will live in the big cabinet directly under the cook top. The drawers above that cabinet are not real - they'll hide all the inside guts of the cooktop.
The pull out for the trash will also include a recycle bin.


No comments:
Post a Comment