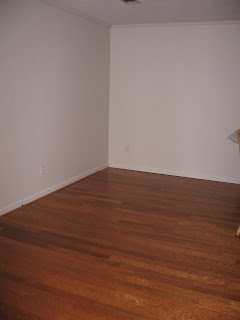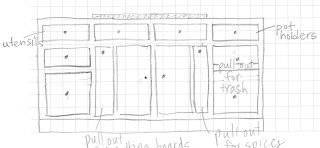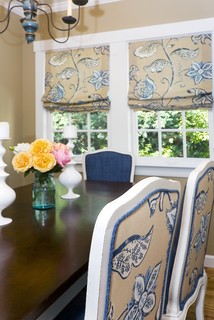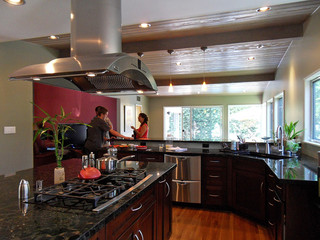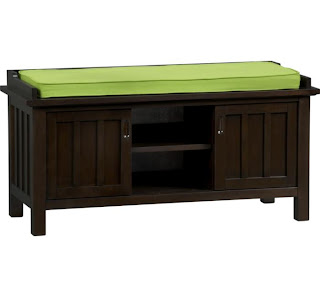B and I had such a great time shopping today for the kitchen. First we went to
Tallahassee Lighting, Fan & Blinds to look at light fixtures and options for recessed lighting. Wow there are tons of interesting lights out there (see for example the pineapple light at left). It was fun (and a little overwhelming) to see all the choices.
One of the cool things we learned about are LED recessed lights. Cree makes 6" "cans" that use almost no energy, create no heat and last for 50,000 hours! How amazing (and green) is that? Check them out at
http://www.creeledlighting.com/LR6.htm
Here are some of the styles I liked for above the kitchen table:
The second one was MUCH prettier in real life - it didn't photograph well at all. The third one is the current favorite. It is a bit elongated with 6 cylindrical glass shades - two on each longer side and 1 on each end. Here is a picture from the
manufacturer:

It's from the Hendrik collection by Kichler.
After the lighting victories, we went to
Chrysalis Fabrics which was even more fun! We picked out some fabrics we really like. We have 3 projects that need fabric: Roman shades for 3 windows - 2 in the kitchen, the 3rd in the powder room; a cushion for the mudroom bench in the pantry/utility room/laundry room; and I'd like to recover my 5 folding lyre chairs.
Here are the favorites:
(The top one for Roman shades, lower one for cushion. The top is really cute when you can see the whole pattern - it has ferns and butterflies - everything is in shades of blue and green.)
(The top for cushion, middle for lyre chair seats, bottom for Roman shades.)
(Another possibility for the Roman shades... I like the red highlight in it but don't think that's enough to make it "the favorite.")
(And this pic is to see how my 3 favorites look together... not bad!)
This photo from Houzz shows what I picture the Roman shades looking like (shape and style more than the actual fabric):
